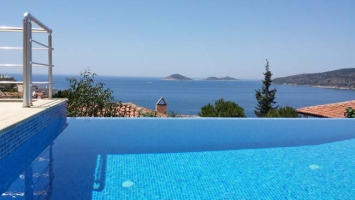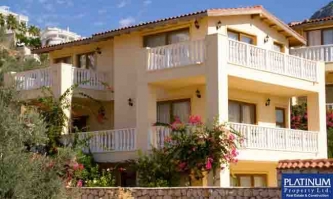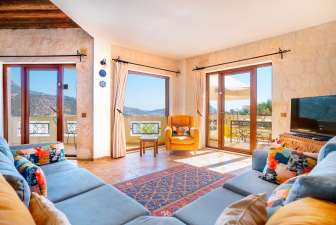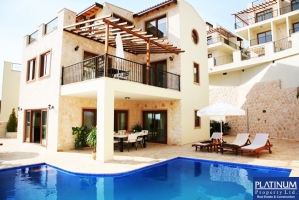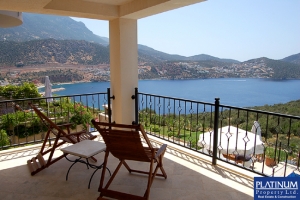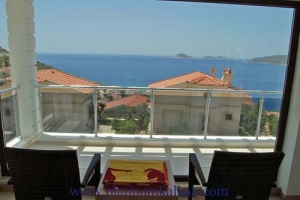SPACIOUS 4 BEDROOM SEMI-DETACHED VILLA FOR SALE ON THE KALAMAR ROAD
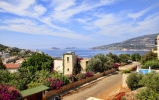
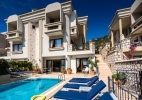
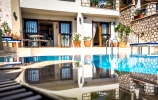
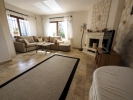
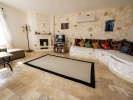
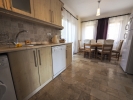
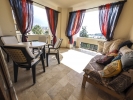
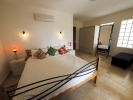
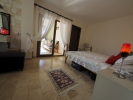
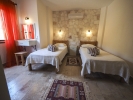
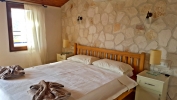
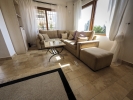
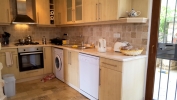
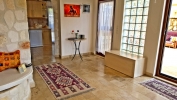
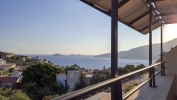
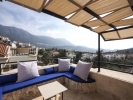
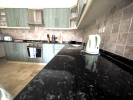
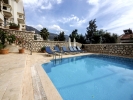
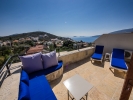
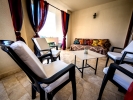
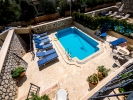
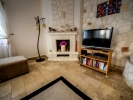
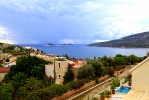
Turkey Antalya / Kaş / Kalkan
Turkey Antalya / Kaş / Kalkan
Cumhuriyet Caddesi 07580
We are delighted to offer this spacious, semi-detached, four bedroom villa which is located on the Kalamar Road near Cafe Vita in Kalkan.
This home has a wonderful timeless design with beautiful pillars at the side entrance. It has been well taken care of and improved by its current owners and it comes fully furnished, making it a great key ready option with no maintenance issues.
It is a pleasant ten minute walk to the Kalamar Beach Club and it’s only a fifteen minute into Kalkan town centre which is located in the opposite direction. There are several restaurants and a shop very close by so you can easily enjoy a few drinks out with a meal or pick up any amenities without using a car.
The villa itself has four spacious en-suite bedrooms complete with travertine stone tiles, a fitted kitchen, a separate living / dining room as well as internet access. It also features a safe, water dispenser, dishwasher, stone BBQ, seating on roof terrace which has sweeping panoramic views from the Taurus Mountains down to Kalamar Bay. Part of the roof terrace is shaded so that you can enjoy the stunning views even on the warmest of days.
The master bedroom of this stunning home has a super king size bed, wardrobe, dressing table, a huge balcony with seating also sea and mountain views. En suite bathroom.
The penthouse bedroom has a king size bed, wardrobe, dressing table and has access to an adjoining bathroom which enjoys a jet bath and an overhead shower as well as a toilet and washbasin. The bedroom opens out onto a very large roof terrace that benefits from cushion covered stone seating with amazing panoramic views of Kalamar Bay and the Taurus Mountains. A shady pergola allows use throughout the day.
The third bedroom has twin beds with views overlooking olive trees to the rear of the house and it is fully air conditioned with an en-suite bathroom.
The fourth bedroom is a large self contained apartment on the ground floor making the villa ideal for two families, or for teenagers who want some independence. There is a settee in the bedroom that converts into a single bed. The salon / diner are open plan and the kitchen is fitted with black marble tops complete with white goods. This space rents well as an apartment.
Upstairs in the main lounge area there is a feature stone fireplace and seating as well as a large comfortable corner unit. There are cream marble tops in kitchen and wooden units plus a wooden table and six chairs. A flat screen TV and DVD with Satellite TV.
Outside there is a further glass topped table and 6 seats as well as a marble table with four seats. There is a day bed and a sun swing in the garden which are great for sleeping on and there is a built in BBQ outside the kitchen.
On the pool level are eight sun beds, three umbrellas and tables, plus a rocking chair.
Features
Penthouse Bedroom – 3.50m x 3.40m (Large Double) leading to
Roof Terrace – 5.80m x 3.50m. (Pergola, sea & mountain views. Seating)
Bathroom – spar bath / shower.
First Floor
Twin – 3.40m x 3.88m. (Ensuite)
Master – 5m x 4m. Leading to large balcony.
Balcony – 4.35m x 4.35m
Ground Floor
Lounge – 3.35m x 5.30m (Twin aspect, feature fireplace and seating)
Kitchen Diner – 5.45m x 2.35m (Wood, marble kitchen. Twin aspect. Patio Doors)
Self Contained Apartment
Bedroom 5.50m x 3m (Opens onto poolside.)
Lounge / Kitchen – 5.35m x 5m – (Opens up onto poolside)
This property would be perfect to enjoy as a family holiday home, live in permanently, or to rent out as an investment property option.
Price : £190,000



























